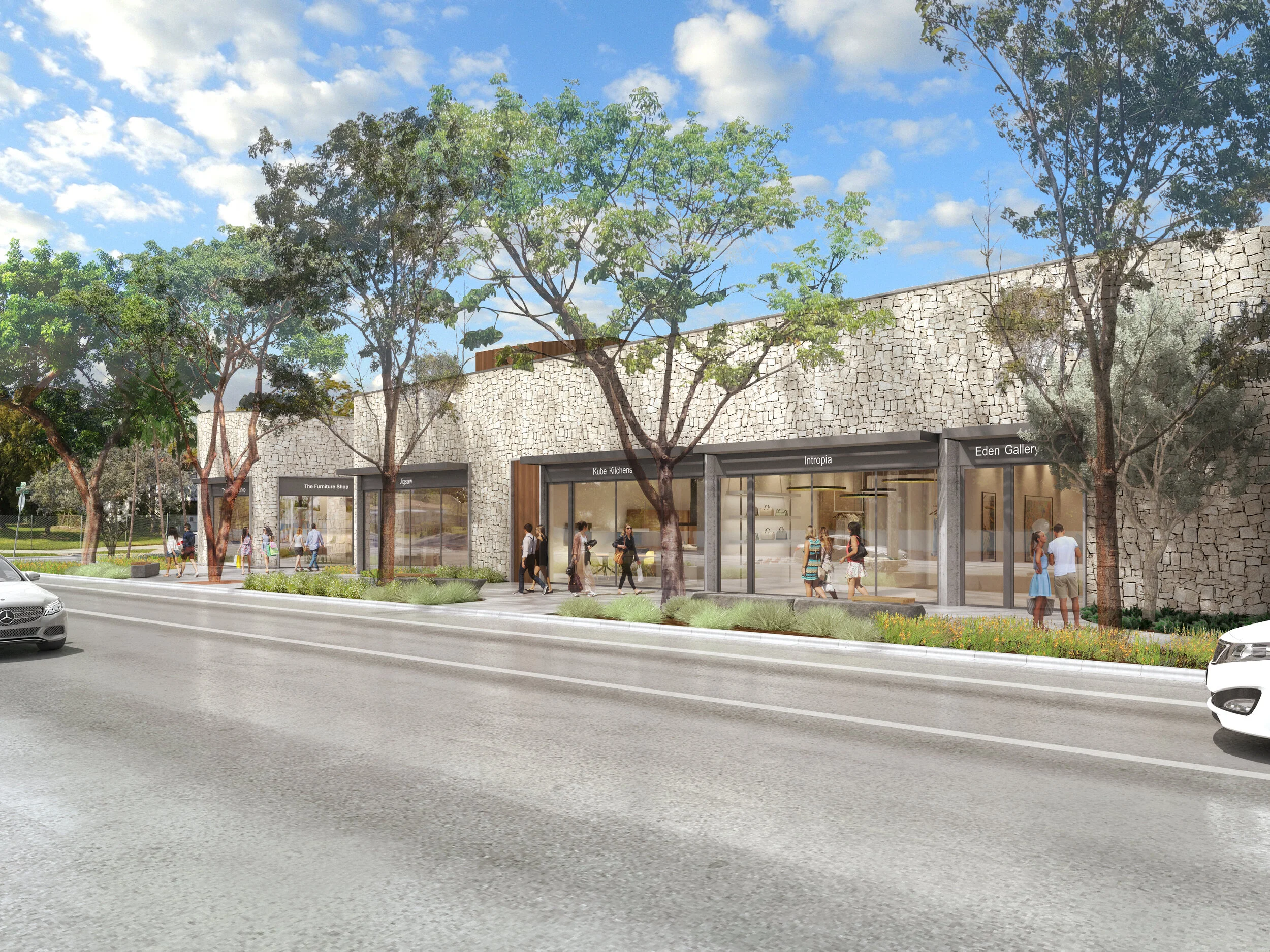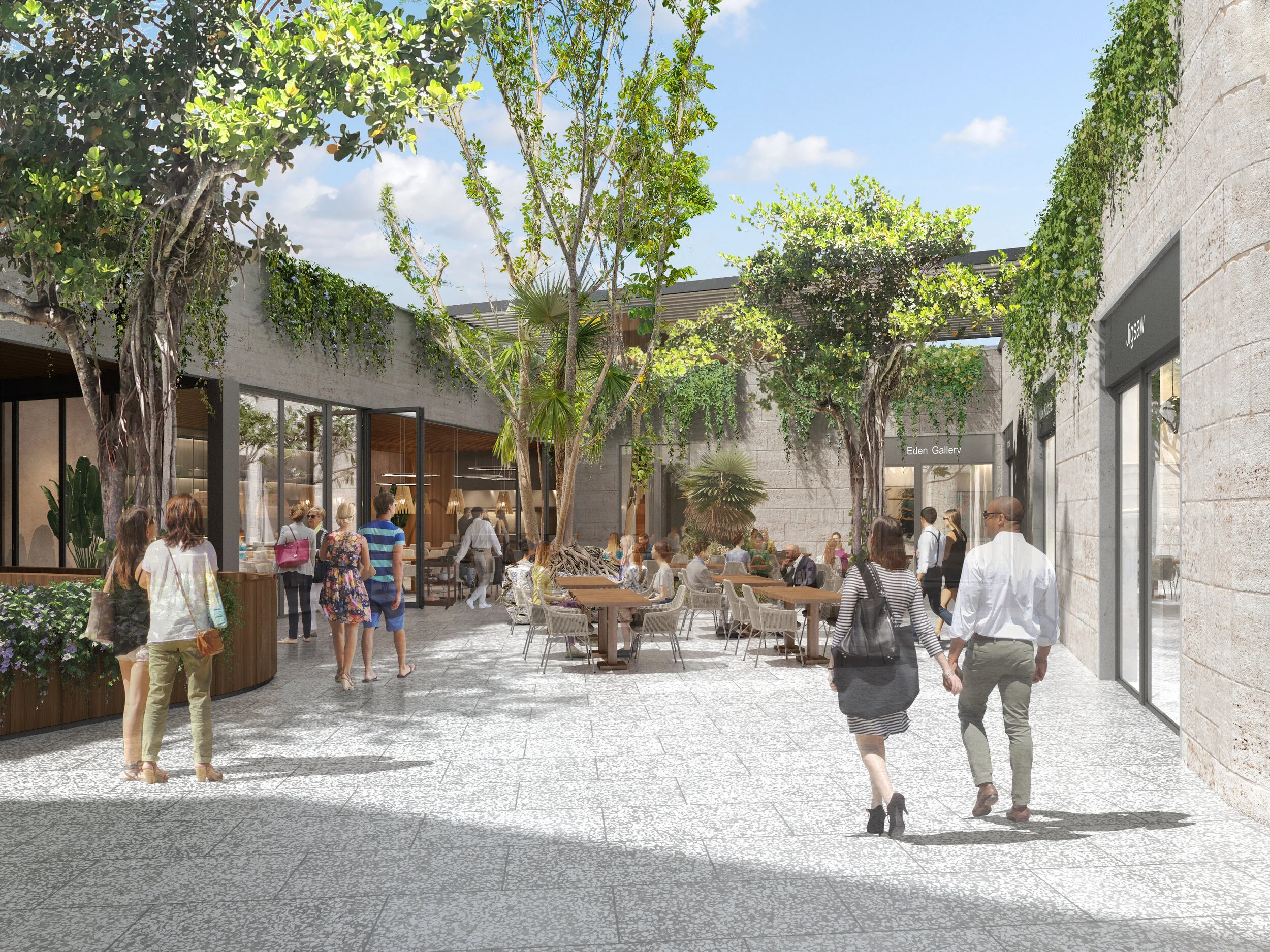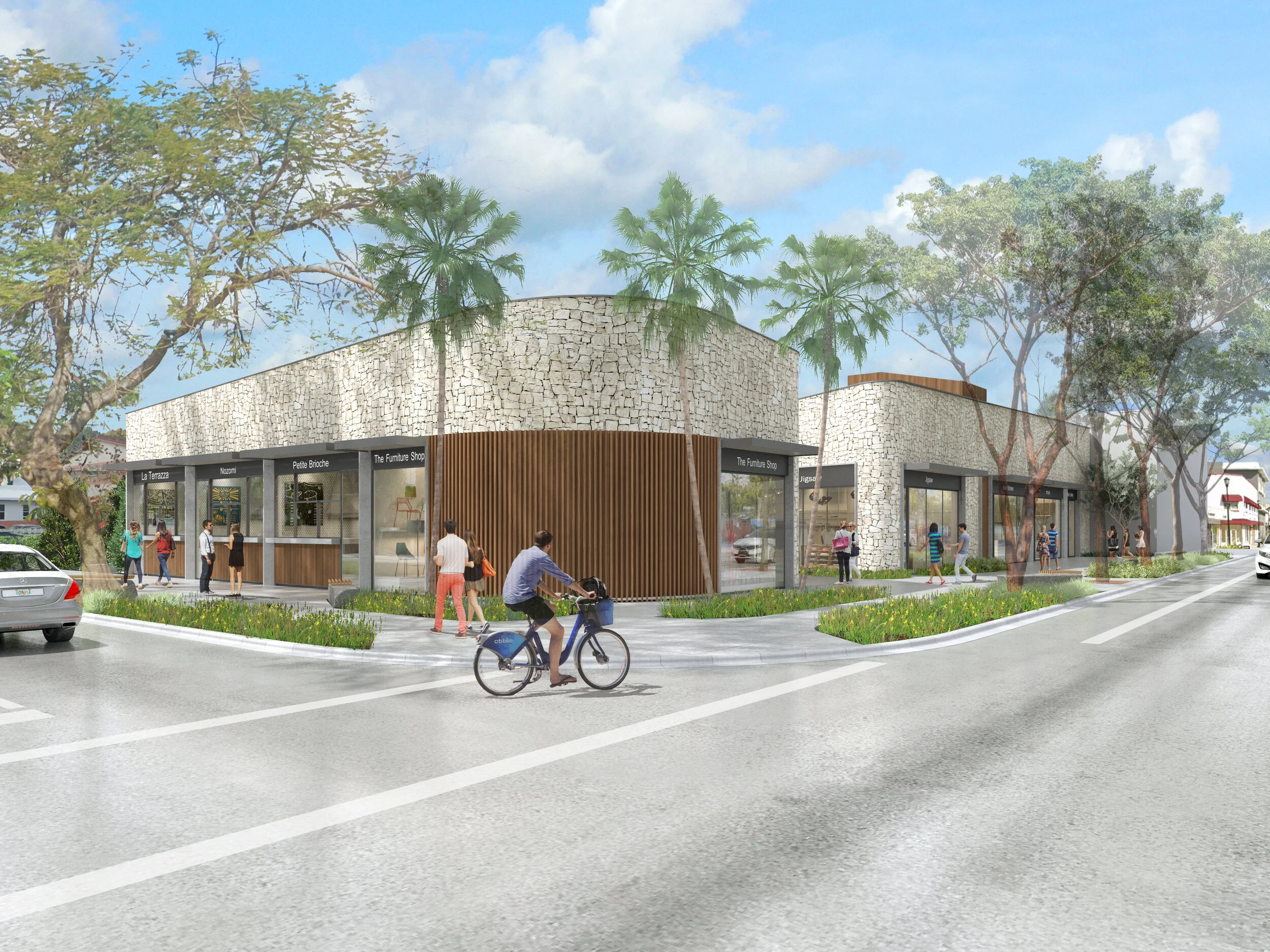4510 NE 2 Avenue
Overview
4510 NE 2 AV is a single story, 10,000sf commercial building with underground parking that will be located on the intersecting block of NE 45th Street and NE 2nd Avenue in Miami's Design District.
The project will offer small scale retail and dining options positioned around an internalized open air courtyard. Anticipated tenant spaces will range between 500-1,500 square feet. Frontages facing the commercial avenue, NE 1st Avenue, will generally accommodate larger retail tenants, while the tenants fronting the residential street, NE 1st Avenue will be convenience centric, focusing on neighborhood desired services and amenities.
Within the courtyard, hanging gardens will drape the exterior walls which will be clad in oolitic limestone, with entrances and windows appointed with precast concrete surrounds. An accessible roof will be divided into an active vegetable garden and dining area which will be operated by a future restaurant operator. Each tenant space will have entrances on the main frontages and have direct access to the courtyard, thereby improving the viability and integration of the public space and tenants.
Overall, the project scale and tempered design is a welcome addition to the larger scale development that defines Miami’s Design District.
Details
Location: 4510 NE 2nd Avenue, Miami FL
Program: Single Story Commercial / Underground Parking
Size: 26,000 sf
Budget: 3,500,000 +
Status: Design Development
Design Team
Design Architect: R&BClient: Upside Investments
Enquiry: info@royalbyckovas.com





