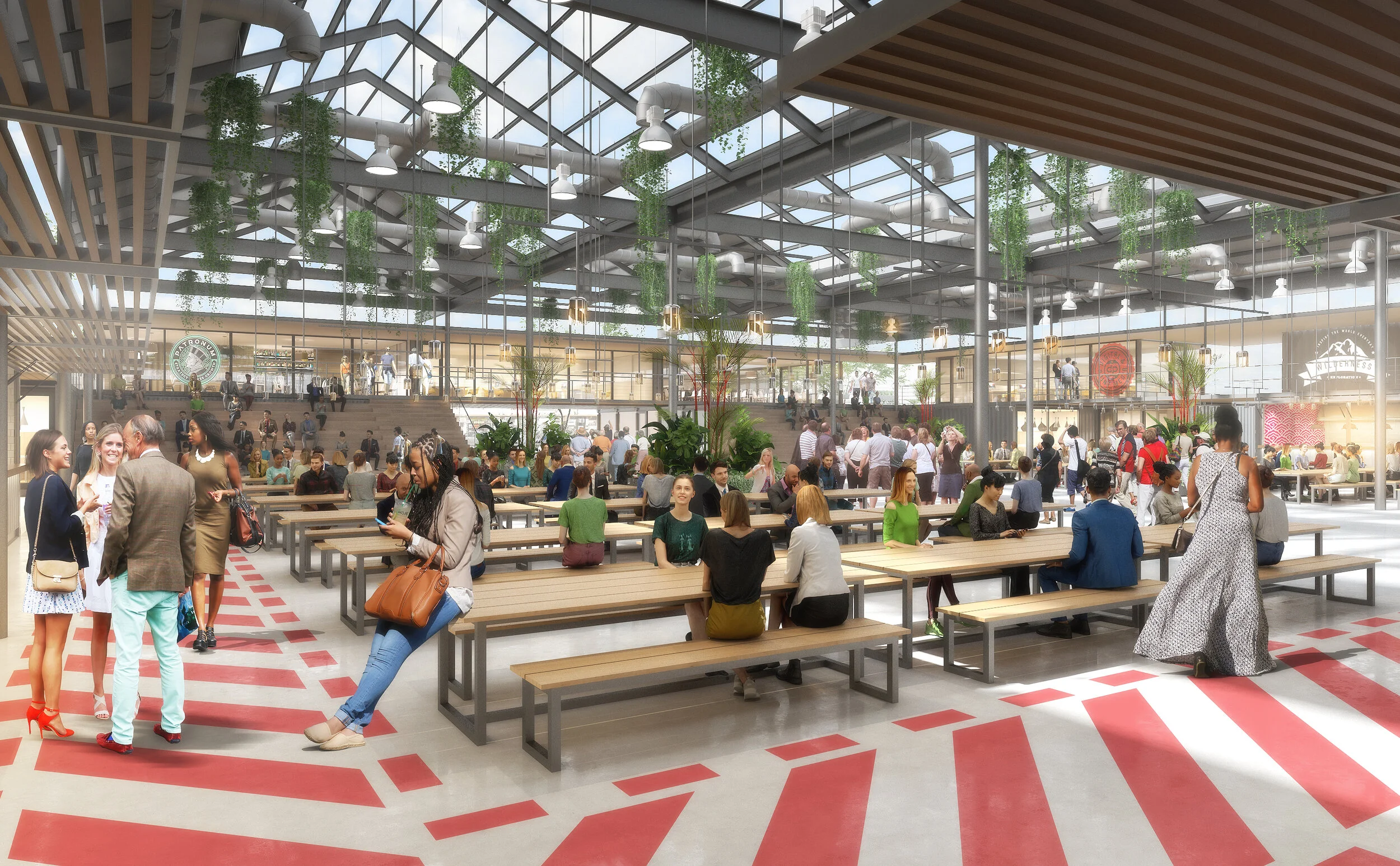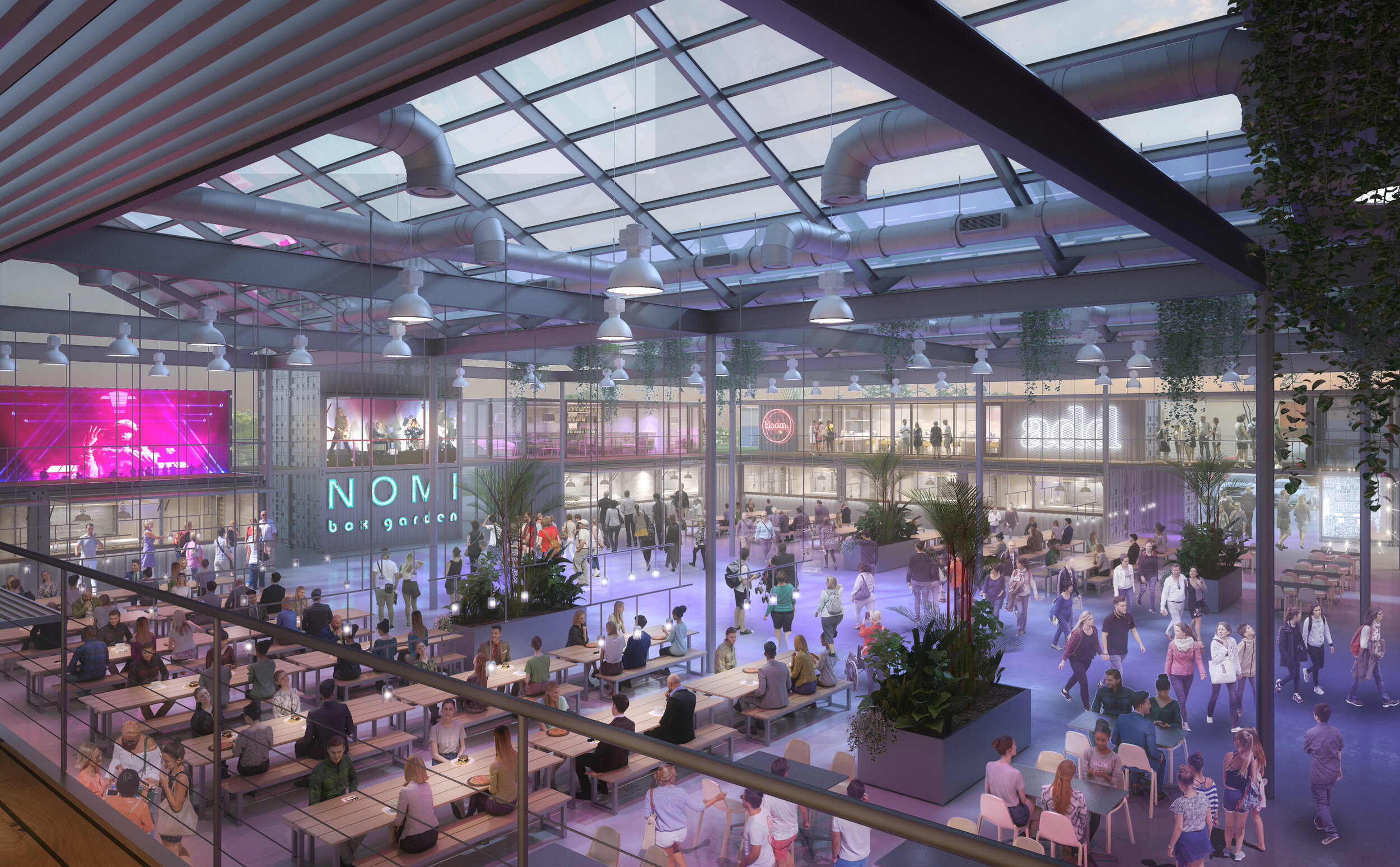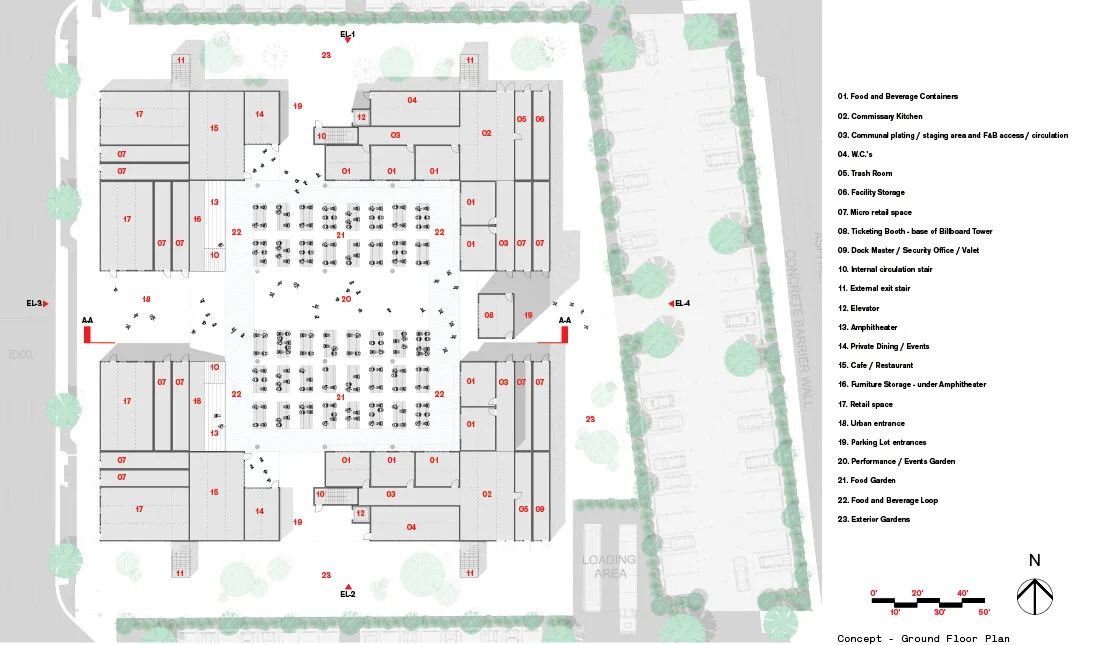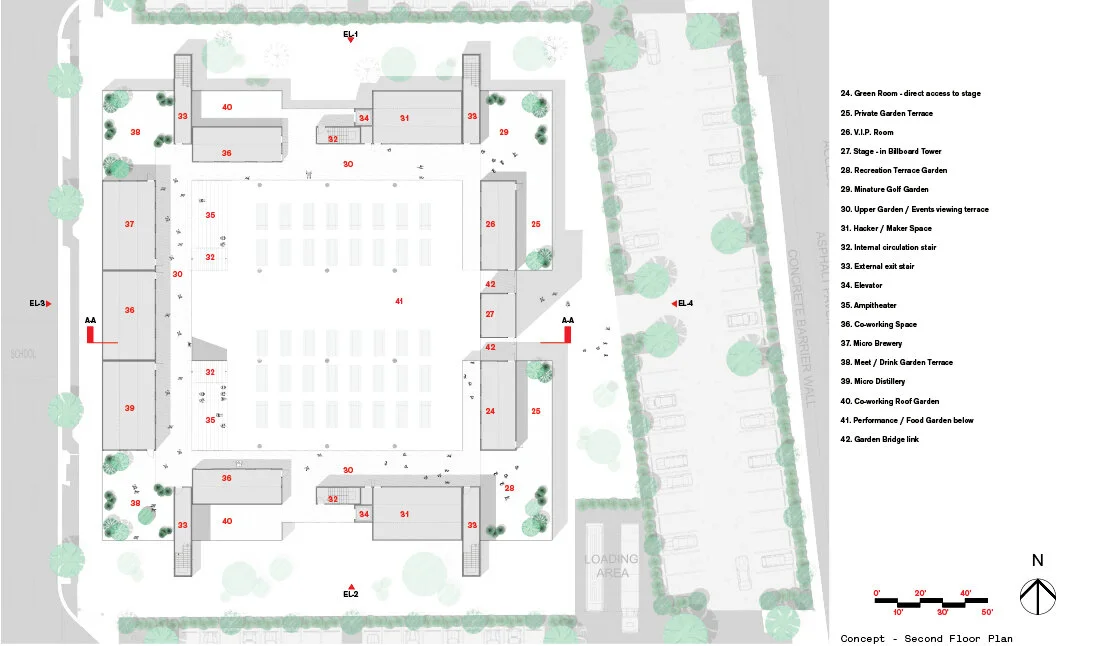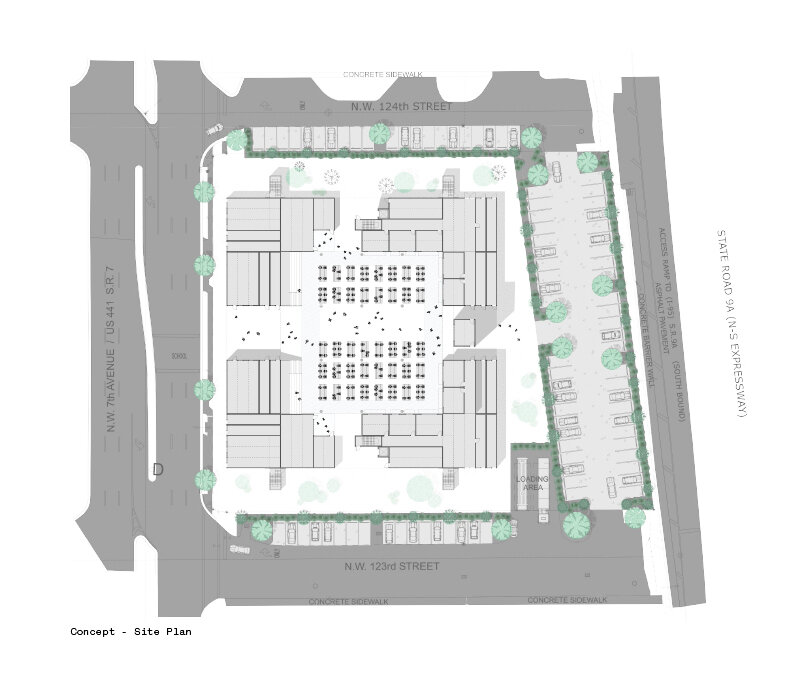NOMI Box Garden
Overview
NOMI Box Garden is an initiative by the City of North Miami to ignite creative developments within the recently adopted Chinatown Cultural Arts and Innovation District.
Inspired by their success of other temporary activations in Wynwood, the City of North Miami selected R&B and Wyn-Box to design a temporary arts and entertainment destination. R&B has proposed a multicultural arts and entertainment venue that captures the excitement of live performance, quality cuisine, local artisans and creative office space, all embodied in a single destination that will attract visionary tenants and visitors from within Miami and beyond.
The North Miami Box Garden will be located on a 1.88 acre site located between NW 124th Street and NW 123rd street and bound by I-95 on the East and NW 7th avenue on the West.
The vacant parcel has tremendous visibility from the interstate and convenient access from NW 7th Avenue, making it a prime redevelopment site within the recently adopted Chinatown Cultural Arts and Innovation District.
The design proposal occupies the majority of the site and consists of a series of modules that are aggregated together to form programatic clusters of enclosed spaces that in turn define unenclosed, public areas.
The ground floor consists of approximately 42,000sf of leasable space and is arranged with an outer ring of micro retail units that activate the main street frontages. The inner ring consists of 10 different food and beverage concepts and amphitheater style seating that face a DJ booth and stage. A large, centralized multifunctional space features a food hall that can transition to a performance and music venue.
The second floor is approximately 24,000sf and features maker and hacker spaces, co-working offices, a micro-brewery and distillery. These unique functions create another level of excitement that infuses the project with life, day and night.
Four garden terraces are located at each corner of the building and serve as social gathering spots and additional vantage points from which to view concerts and performances. The second floor will also connect to a DJ booth tower, a green room and VIP section.
Details
Location: 12351 N.W. 7th Avenue, Miami FL
Program: Two Story / Mixed Use Entertainment Venue
Size: 80,000 sf
Budget: 12,500,000 +
Completion: TBD
Design Team
Design Architect: R&BClient: City of North Miami
Enquiry: info@royalbyckovas.com


