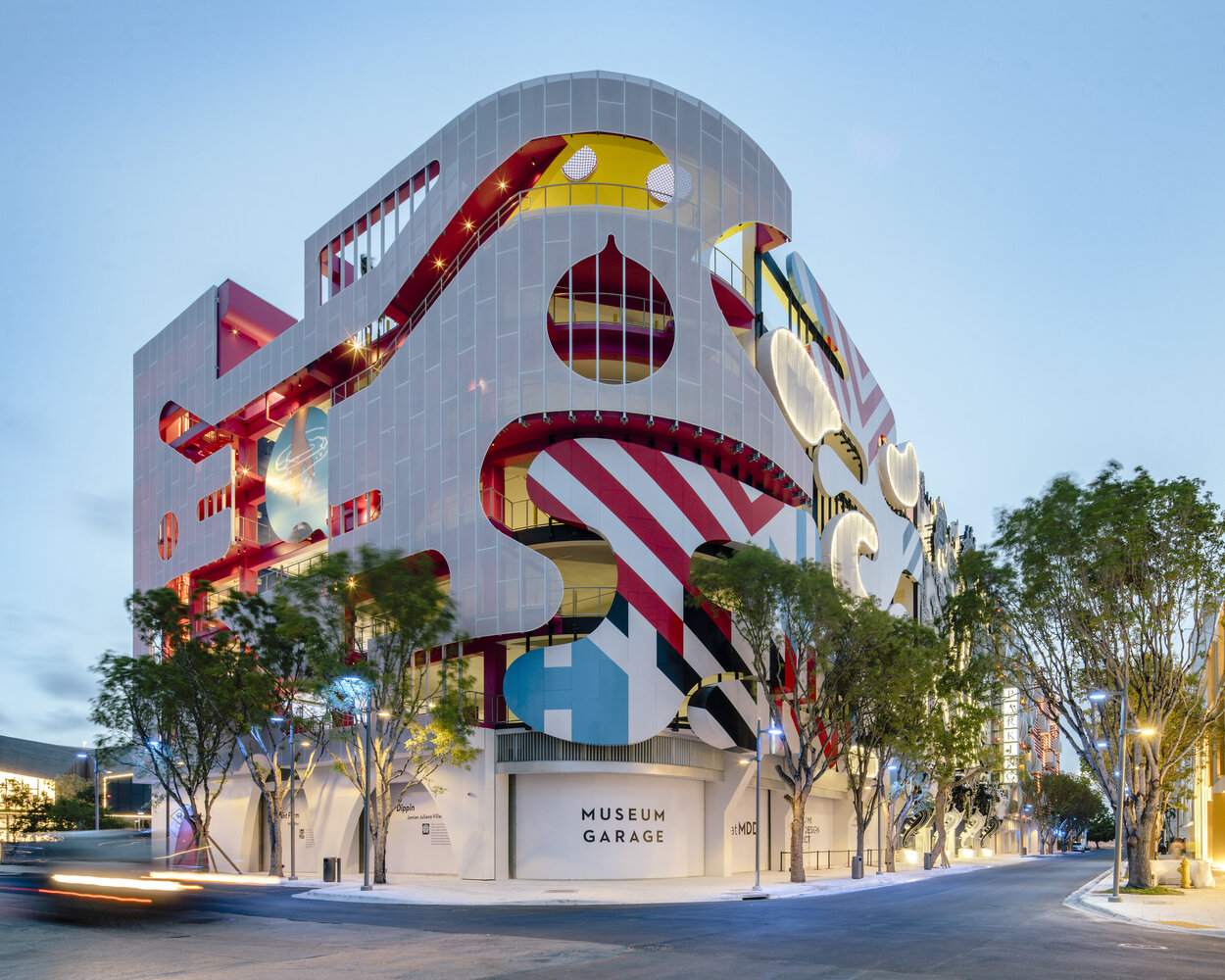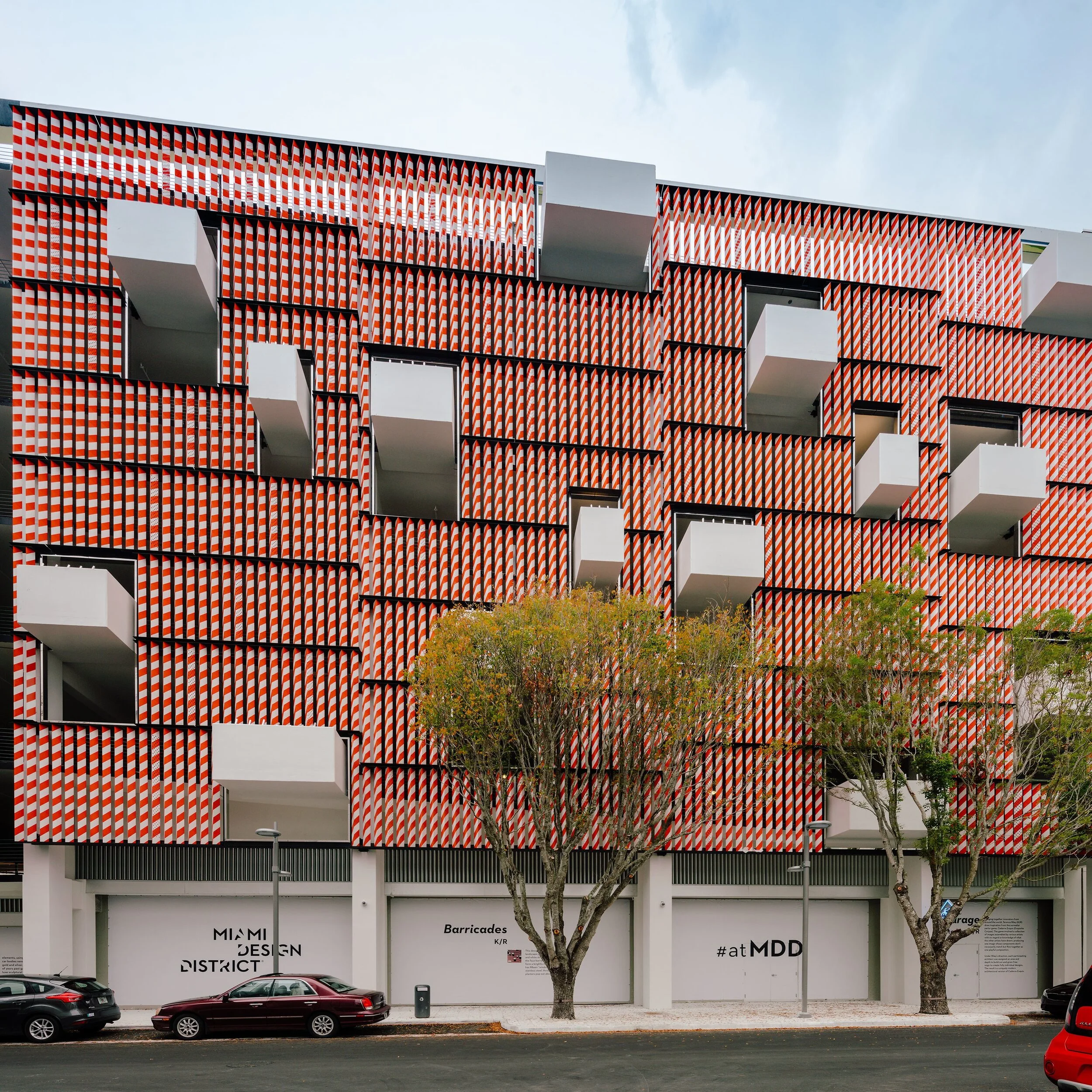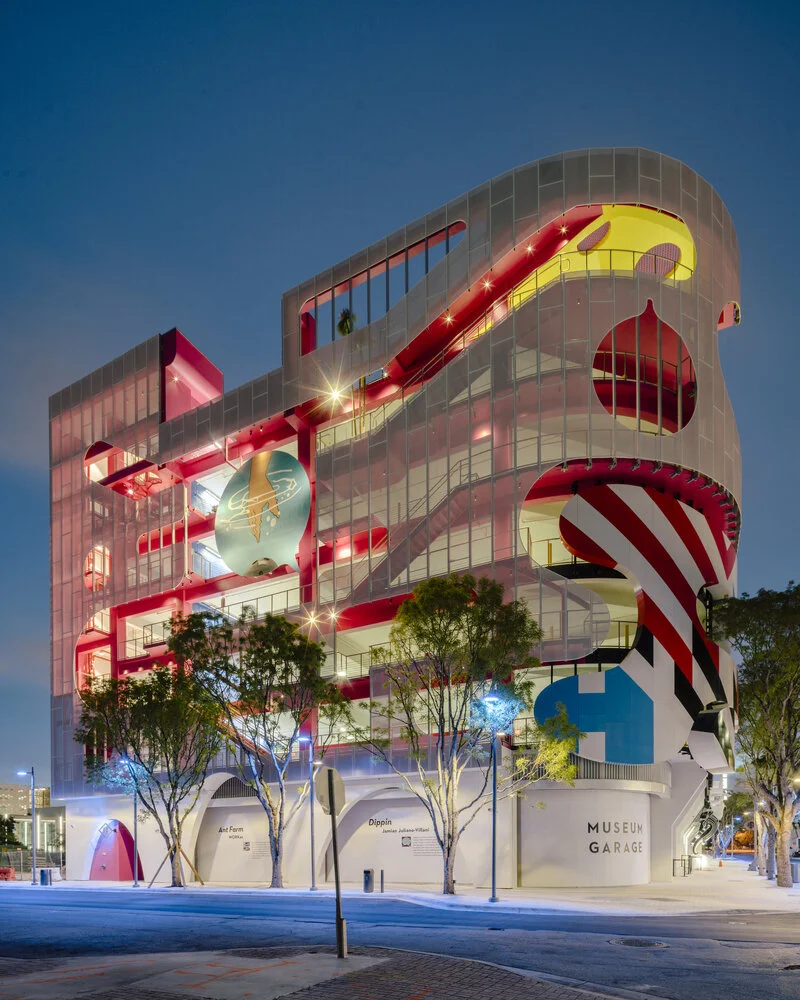Museum Garage
Overview
The Museum Garage, or affectionately known as the “Collage Garage” by the original design team, is a seven story parking garage with a liner of commercial tenant spaces at the street level.
Conceptually, the building facade was divided into five distinct zones that were developed by independent design teams working in isolation and without regard for the other team’s unfolding designs. An innovative idea that shares it’s inspiration from the surrealist parlor game, Cadavre Exquis or Exquisite Corpse.
The resultant designs were arranged in a single, playful composition that explore various urban and cultural themes such as Miami’s automotive landscape to the more profound and personal interpretations of Japanese art and counterculture.
Much of the resounding success of the project lies in the willingness by the developer, to push the boundaries of art and architecture and consequently, trust the vision and deft curation of the various designs by Terry Riley of K/R.
Details
Location: Design District, Miami FL
Program: Parking Garage / Ground Floor Retail
Size: 315,000 sf
Budget: NA
Completion: April 2018
Design Team
Design Architects: K/R, WORKac, J.Mayer H., Clavel Arquitectos, Nicolas Buffe
Executive Architect: Tim Haahs
Design Consultant to K/R: Ethan RoyalPhotography: Miguel de Guzman + Rocio Romero
Client: DACRA
Contractor: KVC Constructors
Enquiry: info@royalbyckovas.com








