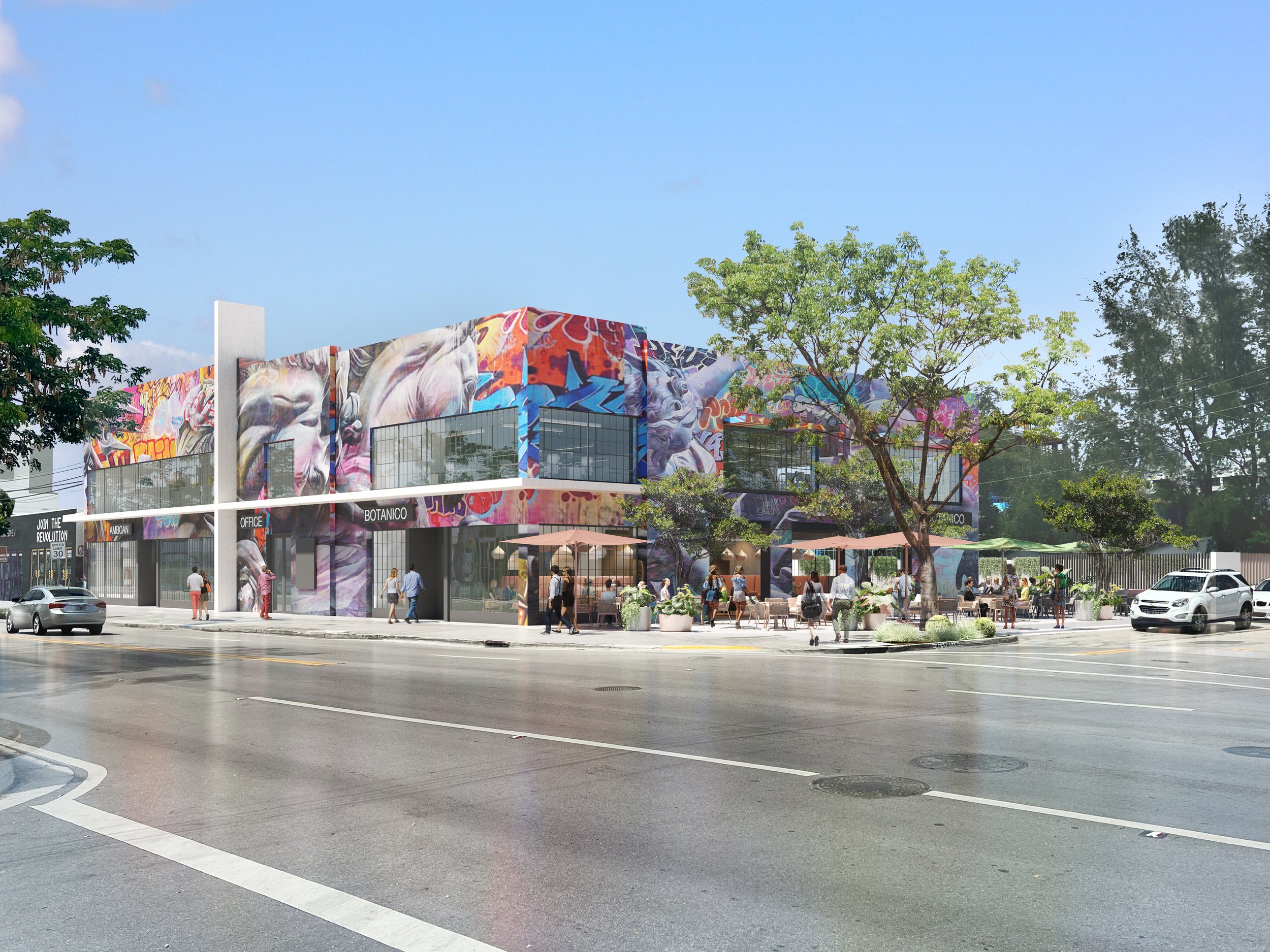2534 N Miami Ave
Overview
2534 North Miami Ave is an adaptive re-use of an existing 18,000sf two-story building located on the corner of North Miami Avenue and NE 26th street in Wynwood, Miami.
The project is situated to the south of 2600 North Miami Ave and conceived as a complimentary development to this property.
Two design options are proposed. The first option will consist of a corner restaurant use with an office tenant above. The interior tenant space, adjacent to the restaurant, will be a two-story retail tenant. A small café is proposed for the rear of the building that will offer convenience for office tenant staff and the growing influx of neighborhood residents.
The existing surface parking lot will be reconfigured to increase the overall green space and to accommodate generous outdoor dining terraces.
The second design option will consist of a single creative office tenant. Green spaces and terrace areas will be preserved, with the terraces designed as an active plaza at the corner of the property, providing areas for office users to take advantage of both indoor and outdoor working environments.
The facades along both street frontages will be modulated based on the final tenant configuration. Operable storefronts will be favored for the food and beverage tenant spaces facing open terraces, whereas fixed storefront windows are proposed for an office user.
For both design scenarios, and in keeping with the spirit of Wynwood, the building elevations will be utilized for street art, murals and tenant branding.
Details
Location: 2534 N Miami Avenue, Miami FL
Program: Adaptive Reuse - Restaurant / Office / Retail
Size: 18,073 sf
Budget: 2,400,000 +
Status: Schematic Design
Design Team
Design Architect: R&BClient: Hidrock Properties
Enquiry: info@royalbyckovas.com


