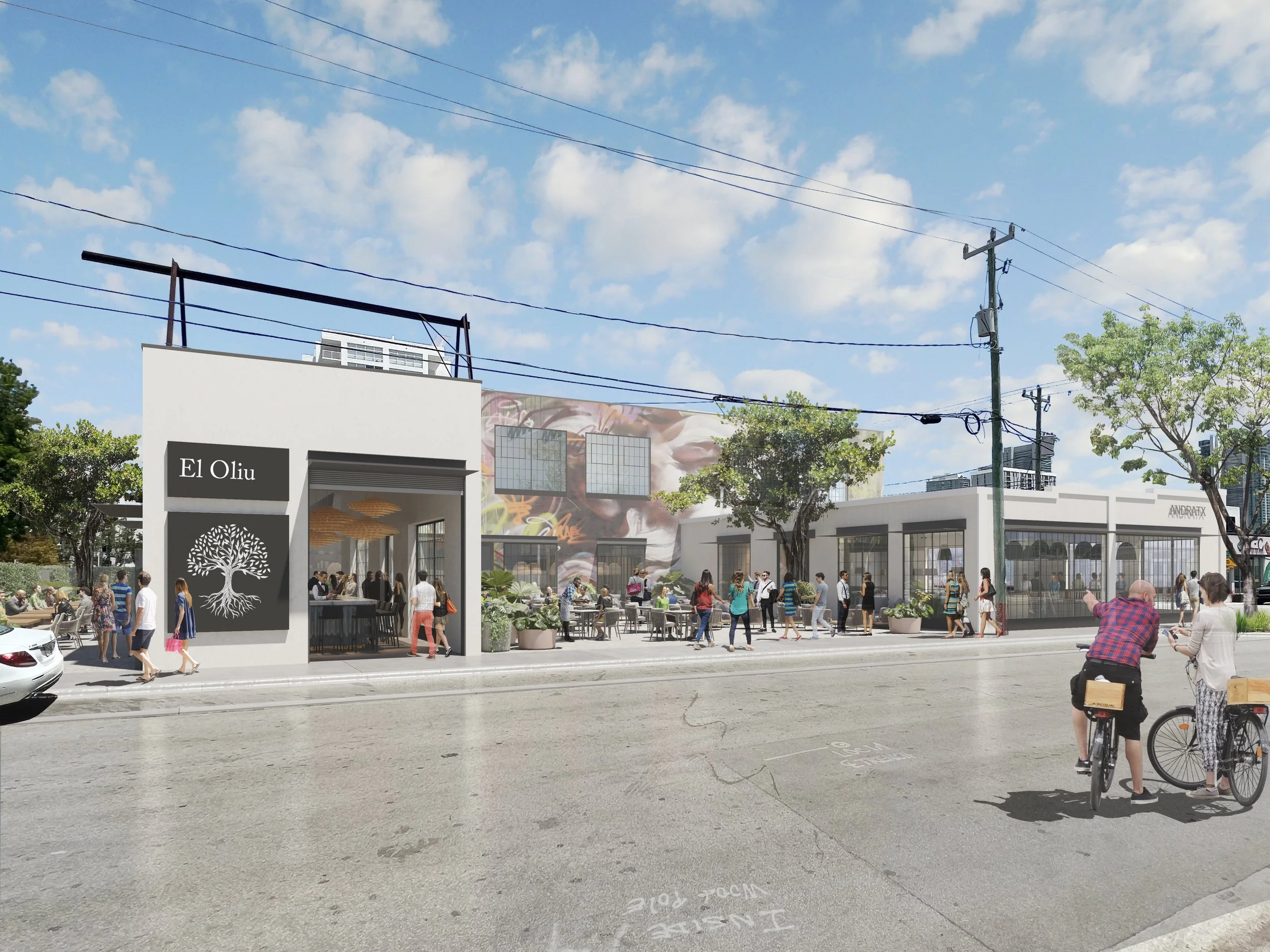2600 / 2610 N Miami Ave
Overview
2600 / 2610 N Miami Ave is an adaptive reuse project of an existing 16,532 sf office and warehousing property. Located on the main corridor connecting downtown Miami and the Design District, the property occupies a centralized location within Wynwood. With unique dining and creative office tenant options proposed, this building is positioned to become an engaging new urban destination, expanding upon Wynwood’s unprecedented growth.
The development will consist of two buildings that will be unified for restaurant uses on the ground floor and creative office space on the second floor. The rear surface parking area has been eliminated in favor of a centralized open-air courtyard that will open the project to the street and create a civic node for public utilization and outdoor restaurant programming. On the south elevation, the façade will function as a large arts mural and will serve as an exciting backdrop to the courtyard, presenting a rotation of art work by local artists.
Where feasible, the existing openings have been preserved while additional storefront windows fronting North Miami Avenue and 26th street have been included to activate these frontages and improve the visibility for the future restaurant tenants. The existing second floor has a long, deep floor plate. To improve daylighting of this office space, new windows have been included on the façade facing the courtyard and North Miami Avenue.
Existing architectural features have been preserved or improved upon. The selected storefront steel glazing systems enhance the industrial character of the building. Integrated black steel plate canopies provide subtle shading zones at the pedestrian level and define new tenant entrances and branding.
Details
Location: 2600 / 2610 N Miami Avenue, Miami FL
Program: Adaptive Reuse - Restaurant / Office
Size: 16,532 sf
Budget: 1,400,000 +
Status: Schematic Design
Design Team
Design Architect: R&BClient: Hidrock Properties
Enquiry: info@royalbyckovas.com


