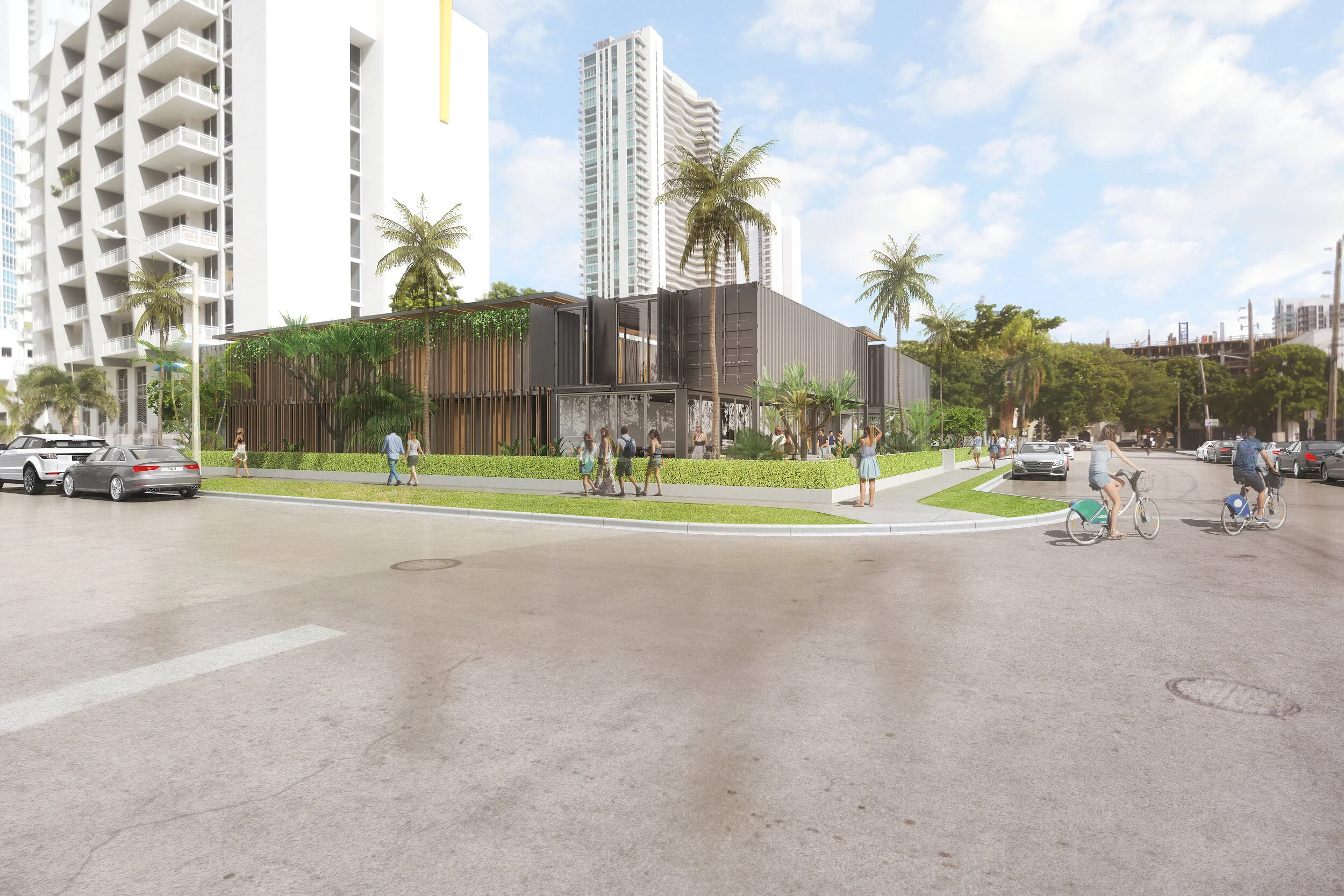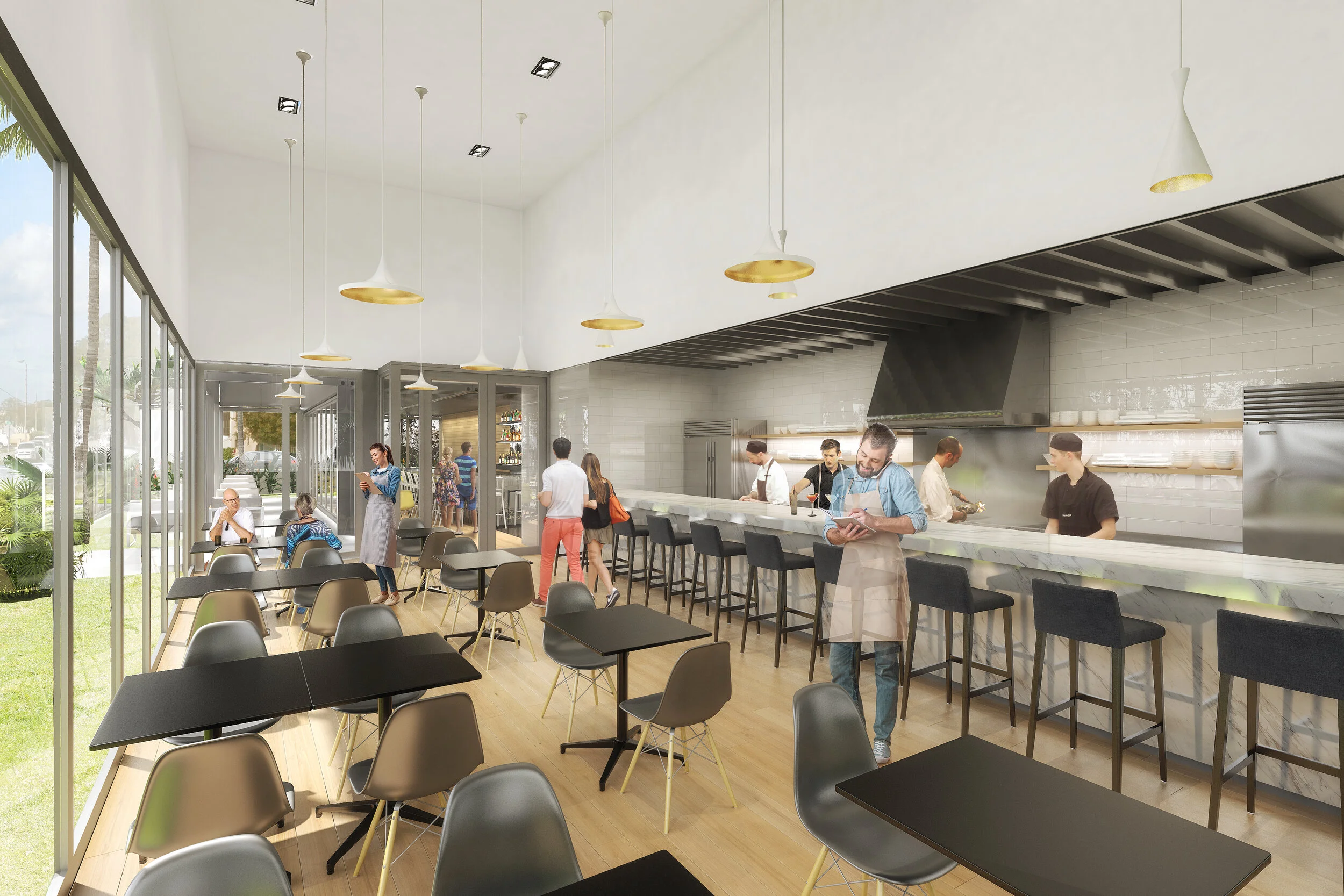Pod Hotel, Miami, Florida
Overview
The inspiration for the Pod Hotel derives from a building type popular throughout Asia, specifically Japan and Malaysia, known as “Capsule” hotels. The surge in personal travel coupled with the rising costs of accommodation has spurred the popularity of these micro hotels. Typical hotel room sizes in major cities are shrinking, luxury amenities are scaled back to reduce operating costs and the impetus on experiential activities is enhanced.
Conceptually, the Pod Hotel is turned inside out, encouraging the guests to participate in the culture and activity that exists within a moderate distance of the project’s boundaries. The city is the overriding attraction that reflects the local attitudes and sensitivities to the traveler willing to explore them. There is a growing type of traveler that yearns for such experiences and the Pod Hotel is the vehicle that can deliver a rich, meaningful travel experience.
The building sits on an 11,000sf site and consists of two, 5,000 sf floors that comprise sleeping and washing functions in efficient modules, or pods. On each level, ten pods accommodate up to twelve bunk beds. These pods are situated in the nucleus of the building and are flanked by open to air verandahs or “corridor” courtyards that wrap the perimeter of the sleeping pods and provide convenient and efficient access to each quadrant of the building and exit stairs.
A thin metallic open trellis roof floats above the Pods to allow air circulation and natural light to filter into the open spaces while protecting these zones from inclement weather. The corridor courts and breezeways are spatially generous to encourage hangout spaces and social interaction amongst the guests, beyond that afforded by the dynamic street bar and cafe.
Details
Location: 2939 NE 4th AV, Miami FL
Program: Boutique Hotel
Size: 10,000 sf
Budget: 2,250,000 +
Status: Schematic Design
Design Team
Design Architect: R&BClient: Lalani Developers
Enquiry: info@royalbyckovas.com





