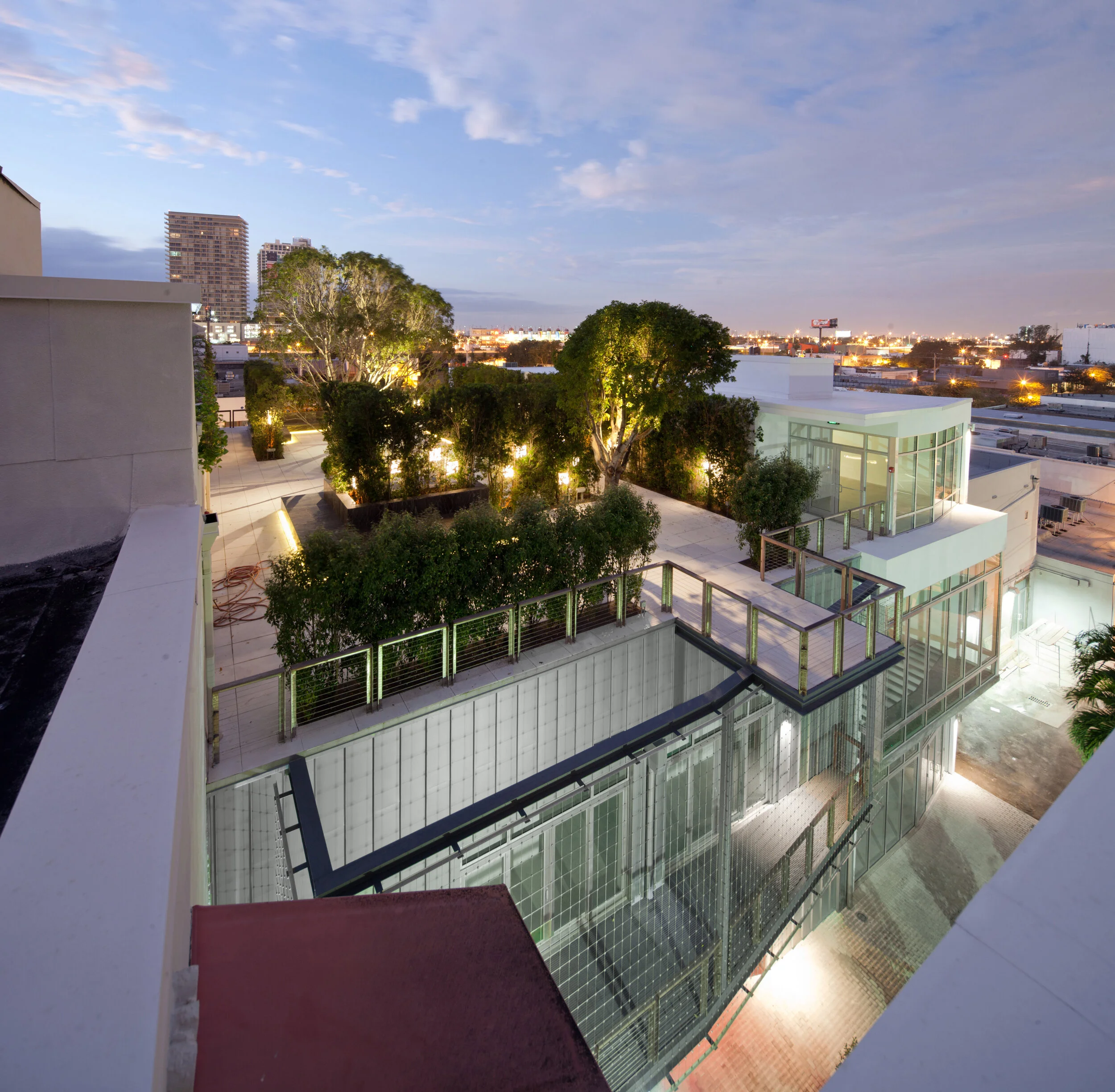Garden Building
Overview
A true urban infill project by definition, the Garden Building is situated between the Moore Building and the Mosaic Building and occupies the site of the former Enea Garden Lounge in the heart of the Design District.
To honor of the popularity of the public garden, the Garden Building was conceived as an elevated green space, perched above two levels of commercial space. To maximize the leasable area of these new levels, exit stairs, a new elevator and lobby was carved into the adjacent existing buildings.
This project served as the catalyst for the future development of the Design District and it’s relevance within the original masterplan vision is evident. The hesitant perch of an observation deck on the roof was intended to extend to other rooftops via a network of aerial walkways and bridges, initiating a unique way to experience the Design District.
Activated on both frontages, the tenant spaces can be accessed from 40th street and Jade Alley. This “double loaded” condition renders the two facades of almost equal importance and therefore they share similar themes of materiality and ornament.
Of the two facades, one is a collection of crystalline vines that are suspended within a series of jewel boxes whose contents become a luminous, ephemeral skin at night. By day, the glass vines act as a brise soleil, reducing solar heat gain and thereby enhancing the building’s energy efficiency.
The second facade is the natural manifestation of the first. An attempt to train a living vine is orchestrated by a wire grid that cloaks the second floor balcony up to the roof level. Over time, a single vine has enveloped this artifice, creating a green room that appears to cling to the exterior of the building.
Details
Location: 175 NE 40th Street, Miami FL
Program: Two story retail and green roof
Size: 15,000 sf including roof
Budget: 2,600,000 +
Completion: September 2013
Design Team
Design Architect: K/R
Executive Architect: K/RDesign Consultant: Ethan Royal
Structural Engineer: GFCE
MEP/FP Engineer: EmTec
Landscape: Island Planning CorporationPhotography: Robin Hill
Client: Dacra
Contractor: Twenty Two Group
Enquiry: info@royalbyckovas.com





