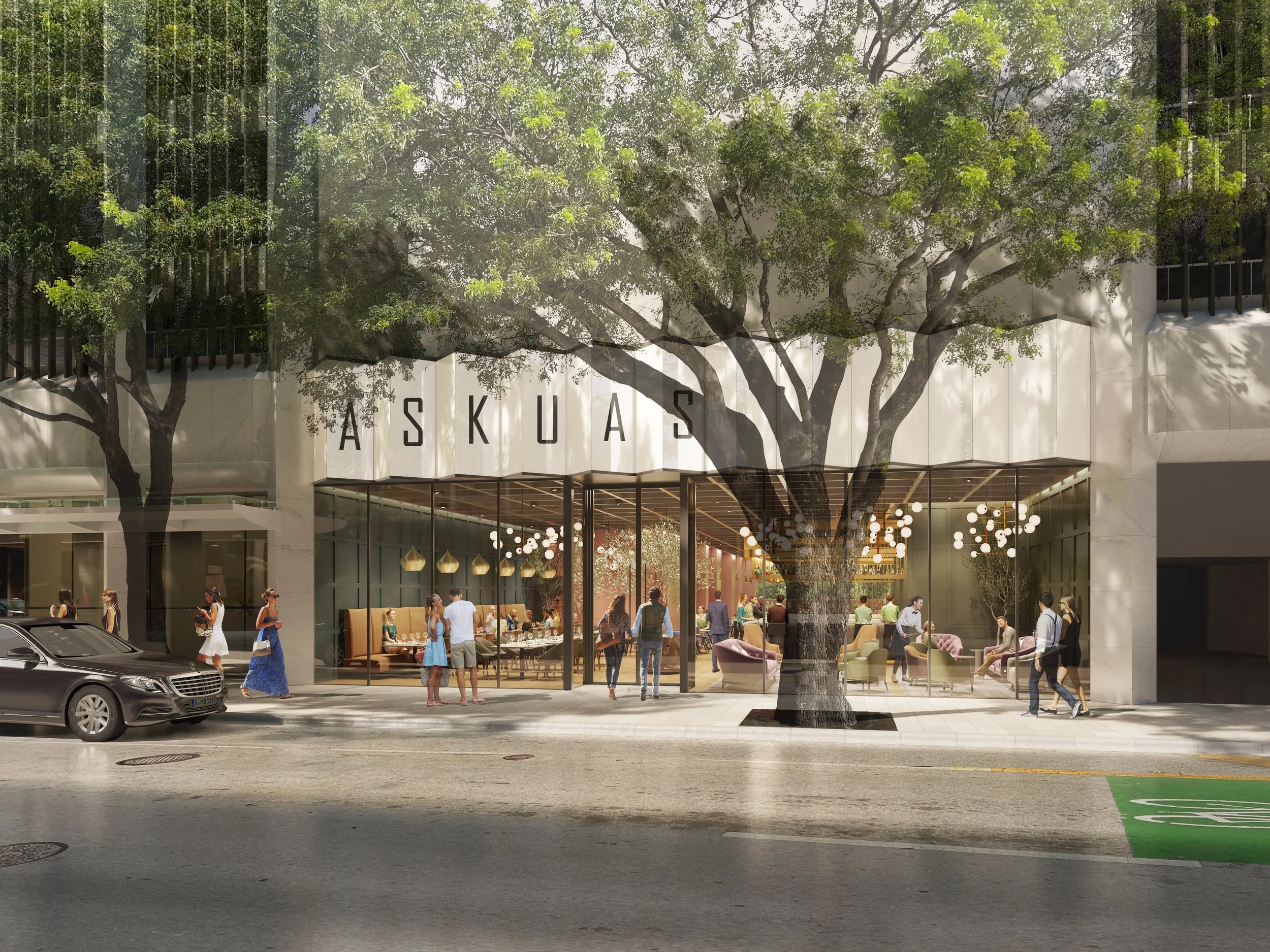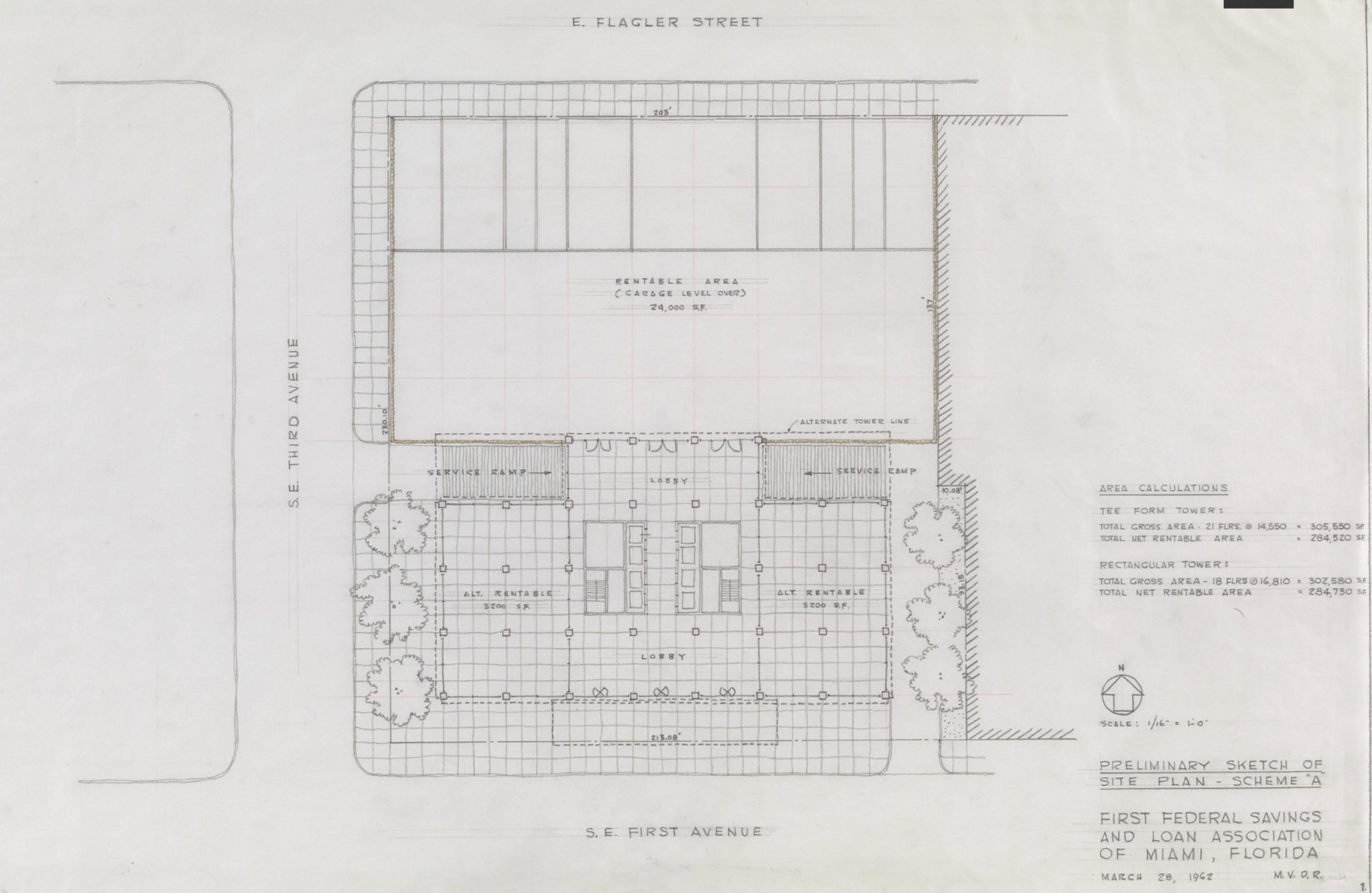1 SE 3 AV
Overview
In 1962 Mies van der Rohe provided preliminary concept designs for The First Federal Savings Building in downtown Miami. MVDR’s vision did not progress and in 1969 a new design for a 31-story marble clad, class A office building was realized by Connell Pierce Garland & Friedman. The building was completed in 1973 and is presently known as the Suntrust International Center.
R&B was retained to plan and conceptualize two options for a 10,000 sf restaurant with an 1,800 sf mezzanine.
Each conceptual design option will require significant façade modifications.
At the street level, the existing marble clad walls will be removed to improve visibility and open the tenant space to the street. The facade improvements include a new tenant signage marquee and architectural lighting.
The first concept proposes new storefront, positioned along the building frontage, maximizing rentable area. Whereas, in the second concept, the glazing is setback for the purposes of creating a new covered forecourt. The resulting unification of both street and forecourt expands the public realm along the frontage while creating a vibrant covered area for outdoor dining and pedestrian engagement.
Details
Location: One Southeast Third Avenue, Miami FL 33131
Program: Restaurant
Size: 11,800 sf
Budget: TBD
Completed: Concept Design
Design Team
R&BClient: CP Group / Colliers
Enquiry: info@royalbyckovas.com







