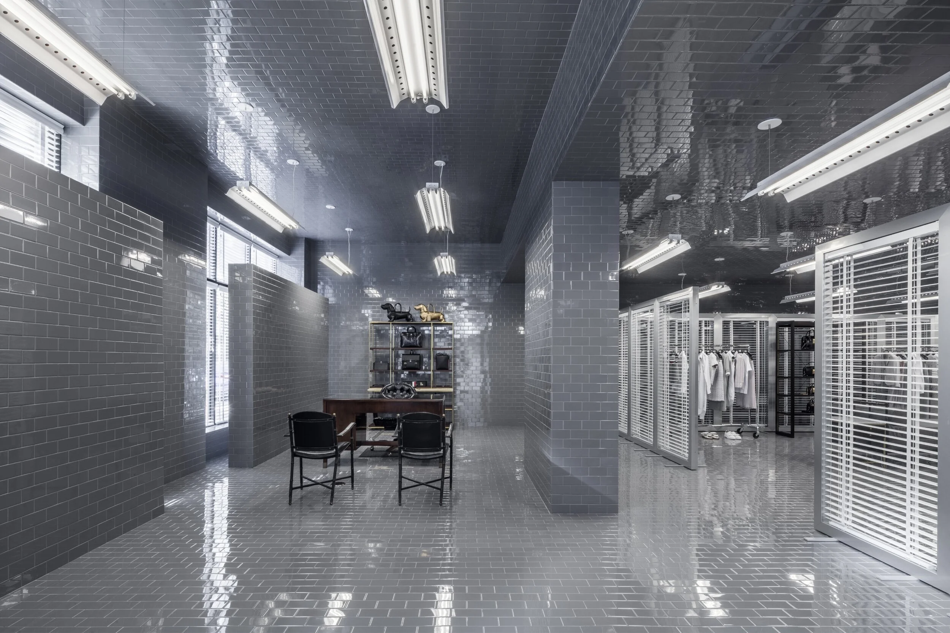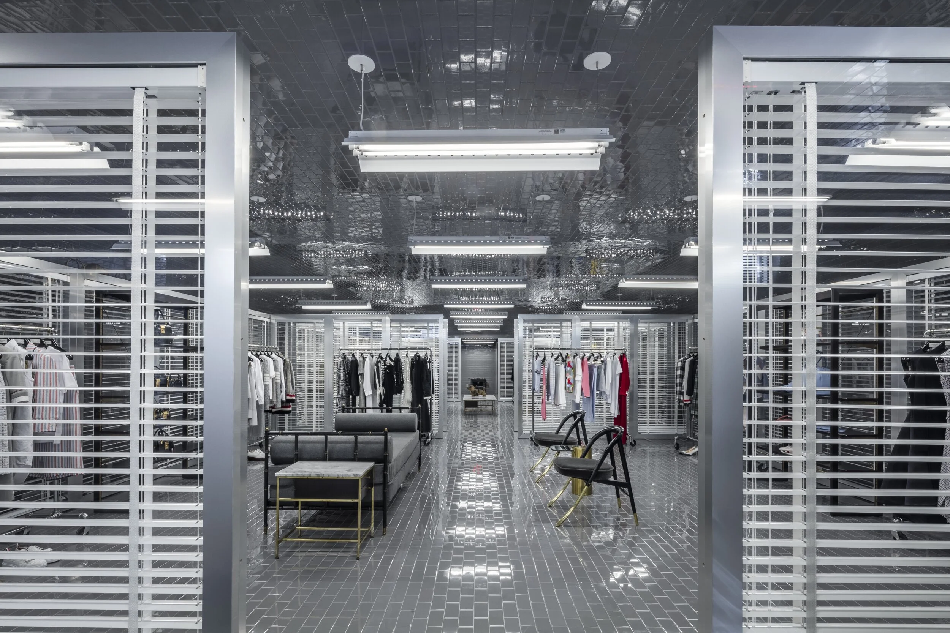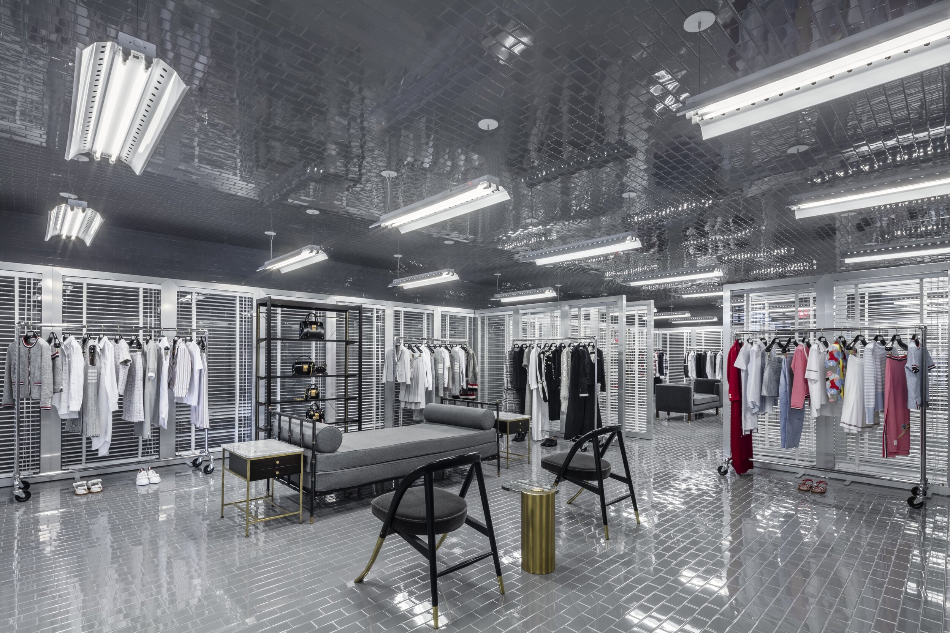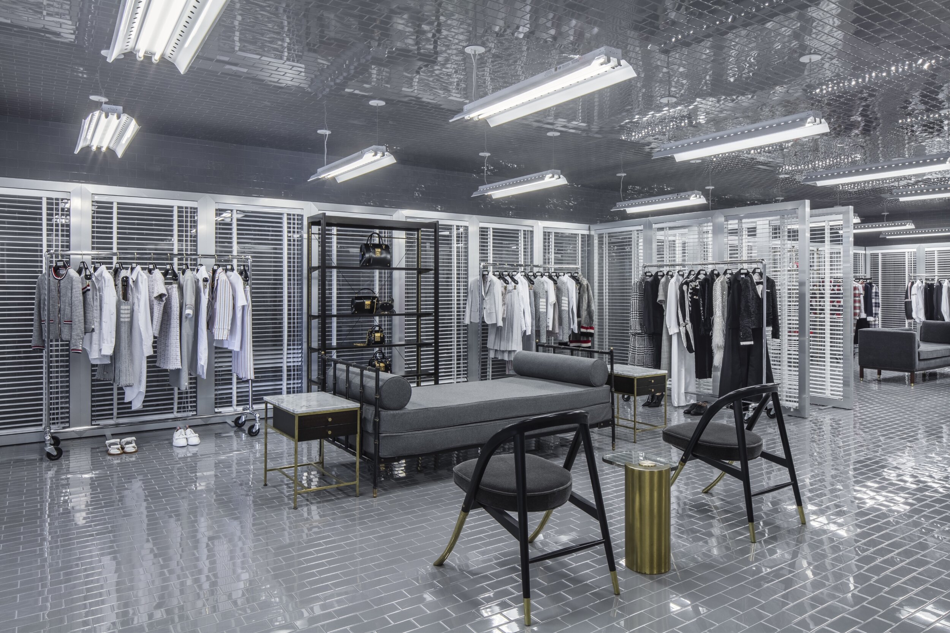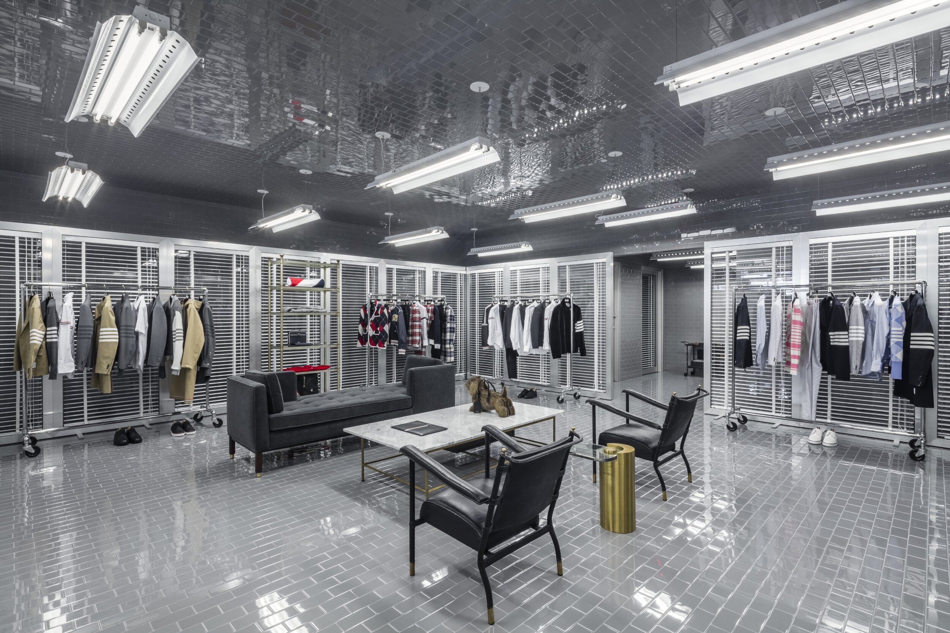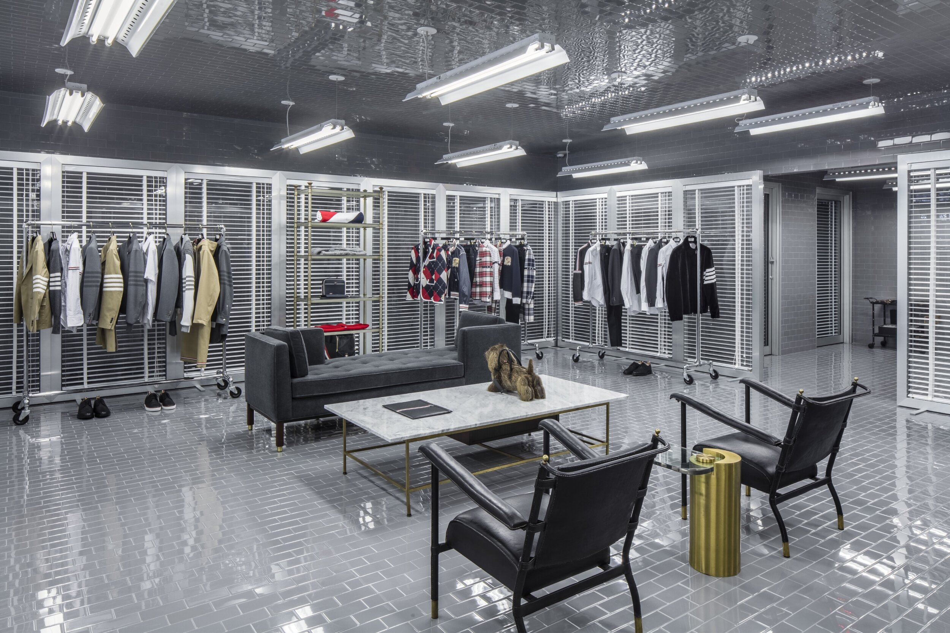Thom Browne
Overview
Thom Browne is located in the historical Moore Building, adjacent to the Garden Building.
The interior design is rather unconventional for a luxury brand but the spatial layout and clinical materiality suit the overall restraint of this successful fashion retailer.
The showroom is entirely clad in a subtle grey, glazed tile. The front storefront windows are blocked by freestanding walls that impart a complete contextual detachment from the exterior.
Within the space, the lack of exterior connectivity and homogeneous space effects the user underground. As if whisked away to an ambiguous underground subway, an interesting reference for a designer based in NYC.
In the subway, the space is merely a container, a backdrop. The random movements of passengers create the theatrics. Similarly, in this clothing store, the finely curated clothing racks and isolated furniture pieces are presented as if works of art, detached from context. The pure focus becomes the artifact on display. Distractions are minimized. This is a space to purchase and shop without distraction.
Details
Location: 191 NE 40 Street, Miami FL
Program: Luxury brand retailer
Size: 2,965 sf
Budget: 700,000 +
Completion: December 2019
Design Team
Designer: ASA Studio
Executive Architect: R&B
MEP/FP Engineer: CREDOClient: Thom Browne
Contractor: Twenty Two Group
Enquiry: info@royalbyckovas.com



